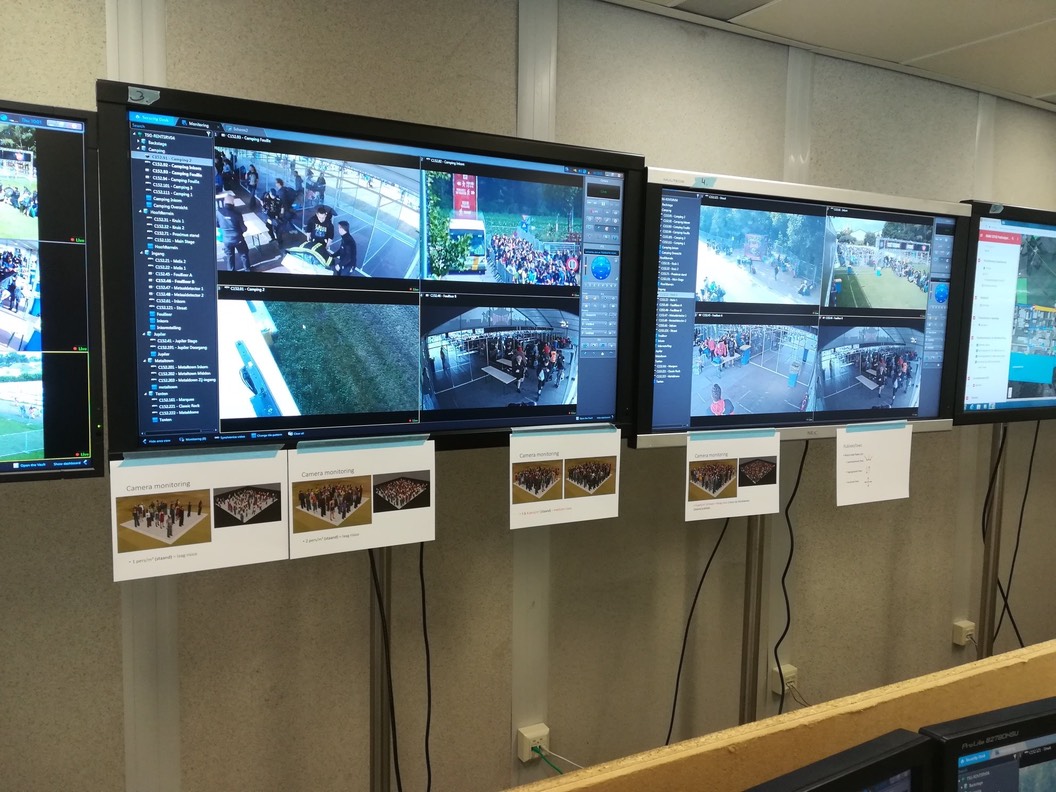We define two fundamental types of space - Static and Moving. In places of public assembly it is important to differentiate these and to plan for space utilisation. For example a concert will experience higher crowd densities closest to the front of stage, routes to and from entry/exit points, bars, concession etc. should all be differentiated in the site plan. From the links below you can view a 10m grid, against a tennis court backdrop, to assist in visualising crowd densities and crowd sizes. I'm going to produce a whole range of crowds against backdrops to act as both a training aid and to provide reference visuals for assessing both density and crowd numbers.
Tennis court - reference crowd 100 square metres 1
Tennis court - reference crowd 100 square metres 2
Tennis court - reference crowd 100 square metres 3
Tennis court - reference crowd 100 square metres 4
Tennis court - reference crowd 100 square metres 5
Tennis court - reference crowd 100 square metres 6
Tennis court - reference crowd 625 square metres 1
Tennis court - reference crowd 625 square metres 2
Tennis court - reference crowd 625 square metres 3
Tennis court - reference crowd 625 square metres 4
Tennis court - reference crowd 625 square metres 5
Tennis court - reference crowd 625 square metres 6
_________________________________________________
Click here for information on our eLearning version of “Introduction to Crowd Science”
_________________________________________________

Using images in the control room for density reference
To download a set of density images - click on the link below
_________________________________________________