Historical images of the Jamarah (the stones) and the Jamarat Bridge development
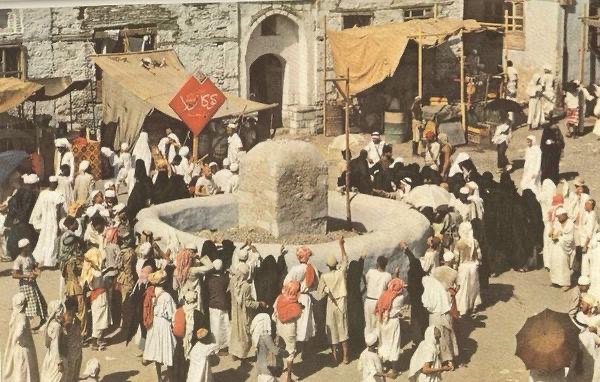
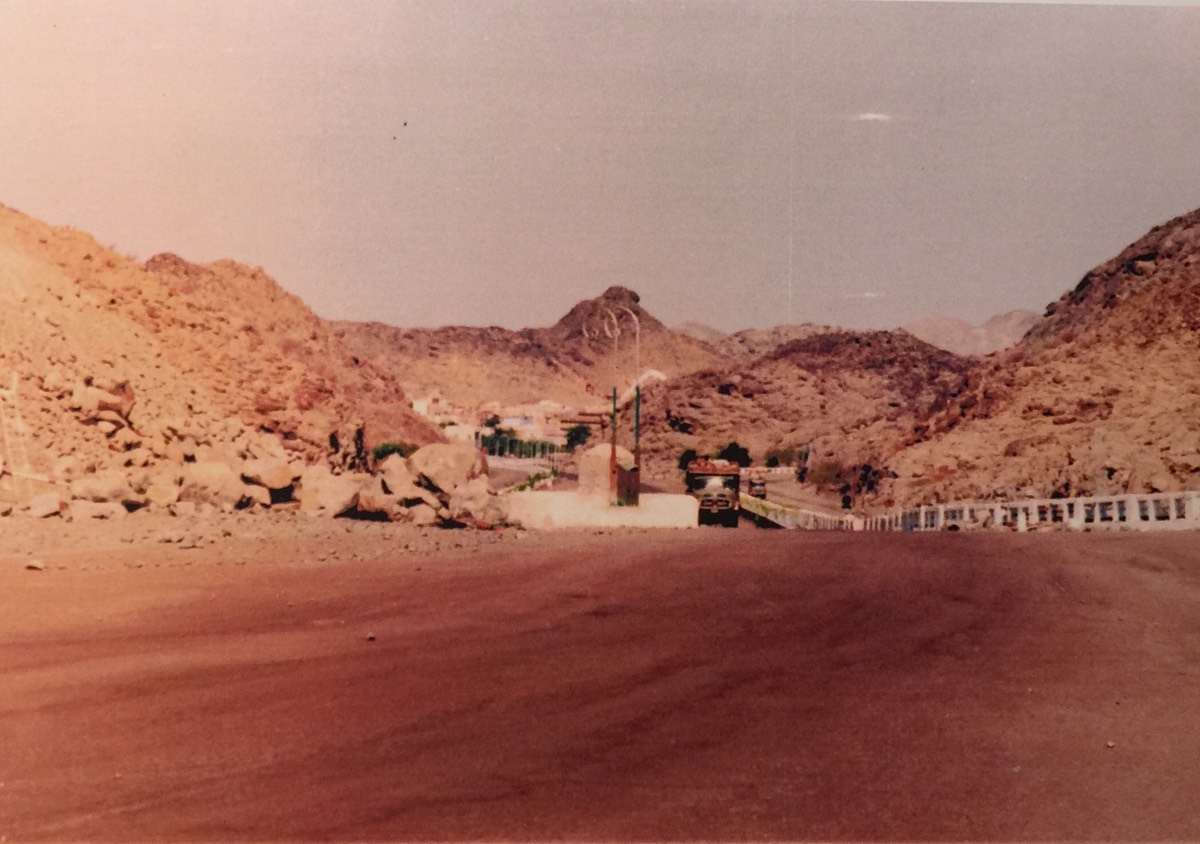
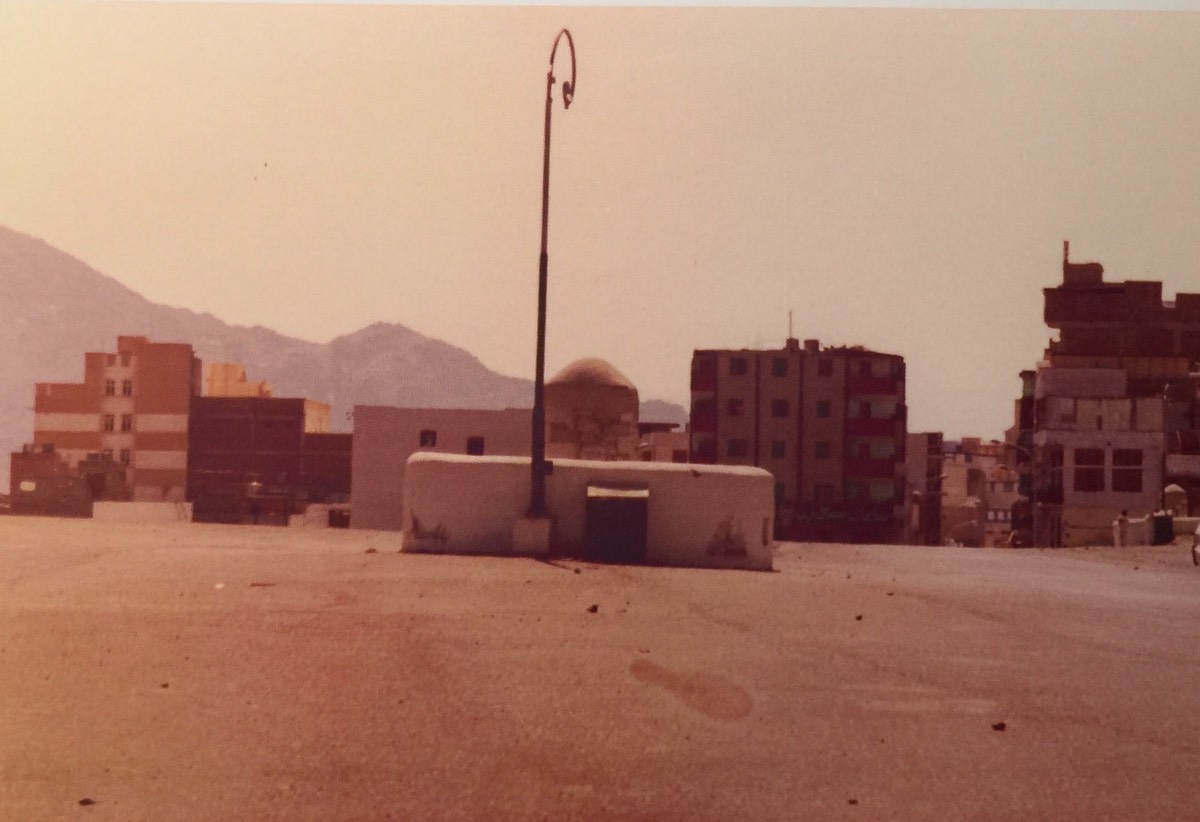
The images above are from 1953.
Over the last 60 years the site has been radically developed with the aim of increasing the number of pilgrims that can perform the ritual (stoning the devil). The images above show the site in 1953, below the site as it is today. There was a massive expansion project to increase the capacity of the Jamarat Bridge
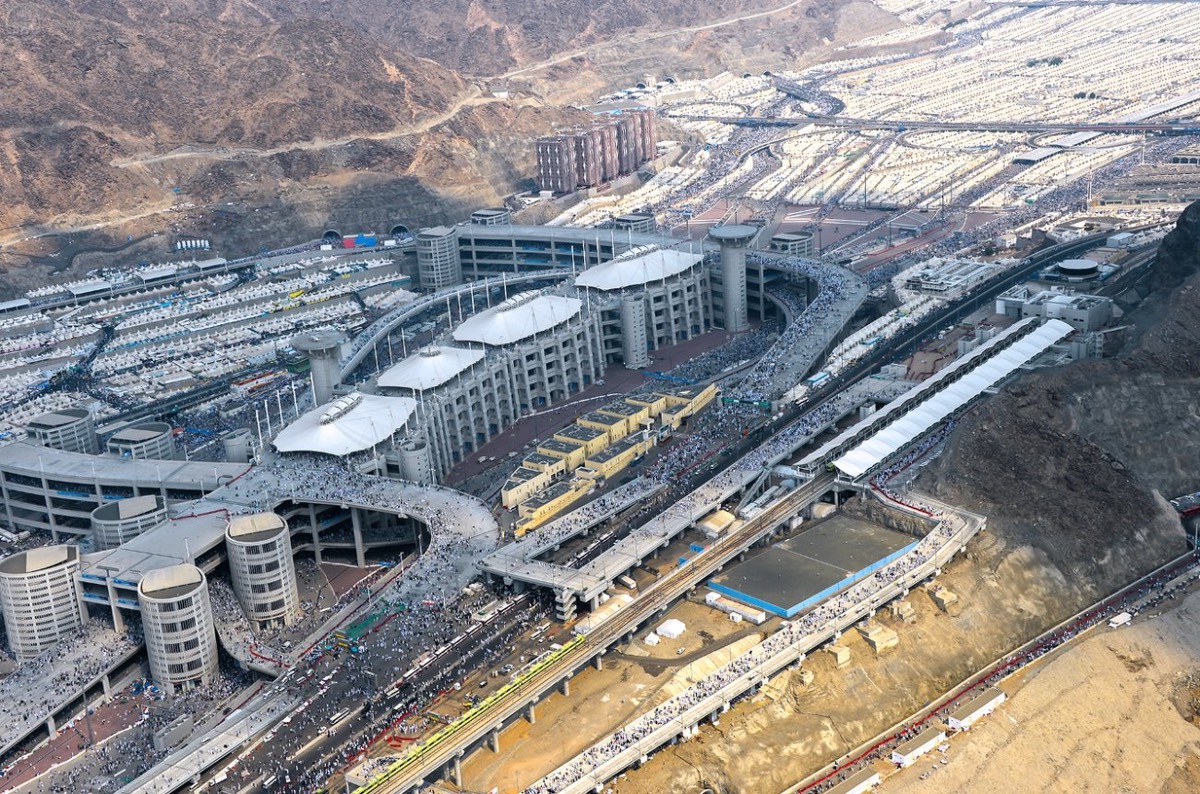
The images below are from Google Earth showing the expansion of Al Jamarat - but the approach routes (and capacity) in the vast area of Mina valley are the same, before the expansion and after the expansion.
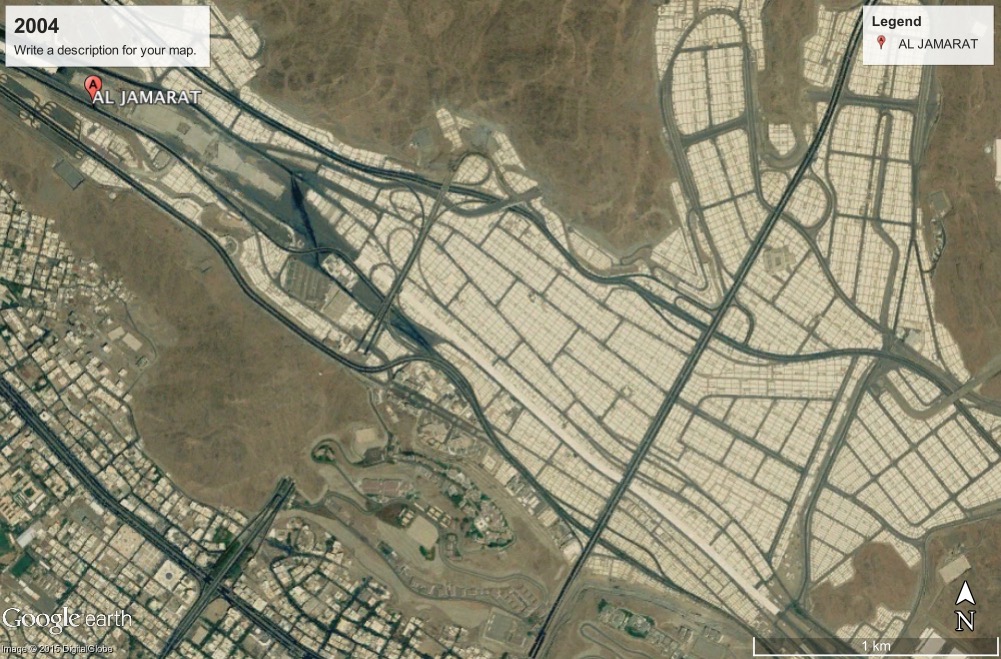
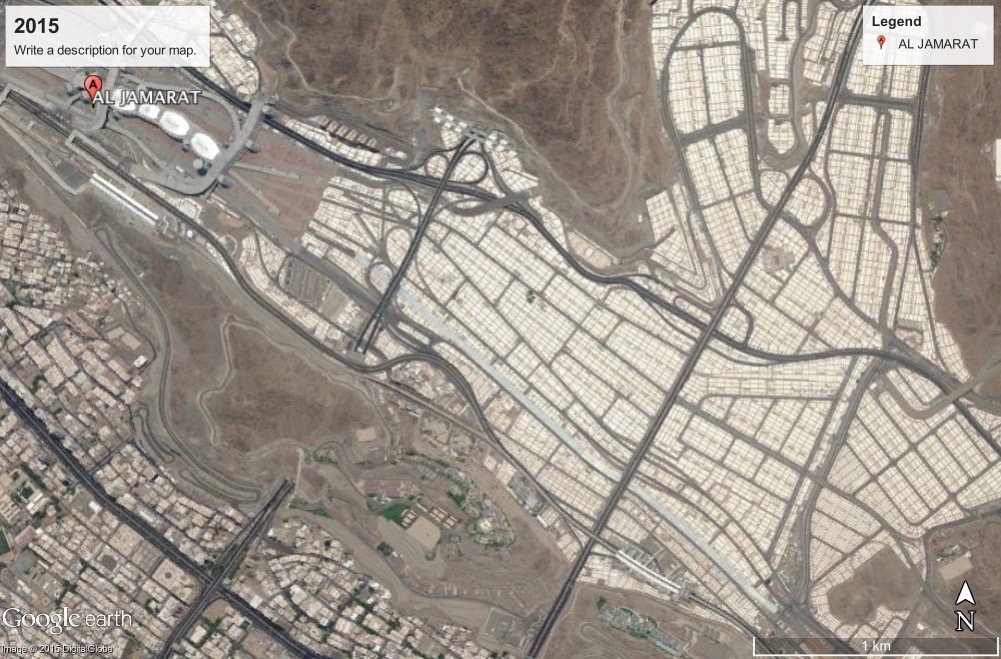
Modelling the new Jamarat Bridge
From 2000 - 2004 I was engaged to model the crowd dynamics on the Jamarat Bridge design. Below is a video of one of the many models of the crowd movements during the complex rituals (stoning the devil).
Above, an agent based analysis of the Jamarat Bridge - this model has a variety of behaviours to incorporate the complex rituals (stoning, prayer, walking). Developed for the project and integrated into the modelling environment. The tool was developed and used extensively by Prof. Still for modelling the Jamarat Bridge and other large scale public assemblies in complex spaces.
Initial project analysis
The initial analysis of the Jamarat Bridge was performed by Dr. Still and Prof. Al-Ghadi to assess the critical factors and performance criteria of the Ministry design. The development of the Rajm model included extensive simulations and modelling work. This work was carried out in 2003 for the New Bridge designs but included extensive analysis of the existing Jamarat Bridge. A model was defined (see below) that defined the operating requirements for pilgrim spaces required during Rajm (the stoning and prayer). Defining the key criteria for new design requirements. This project included assessing the crowd dynamics on the bridge and the effect of removing pillars on the ground floor (under the bridge). By using computer simulations we we able to define the optimal size of the Jamarah pillars (devil stones) and the ground floor layout/configuration of the pillars. In this type of project a close liaison with the structural engineers and construction company is essential. We also highlighted, in numerous reports, the extreme high density problems at Al-Jamarat. The project was completed in 2004 for the 2005 Haj - there were no accidents in the 2005 Haj.
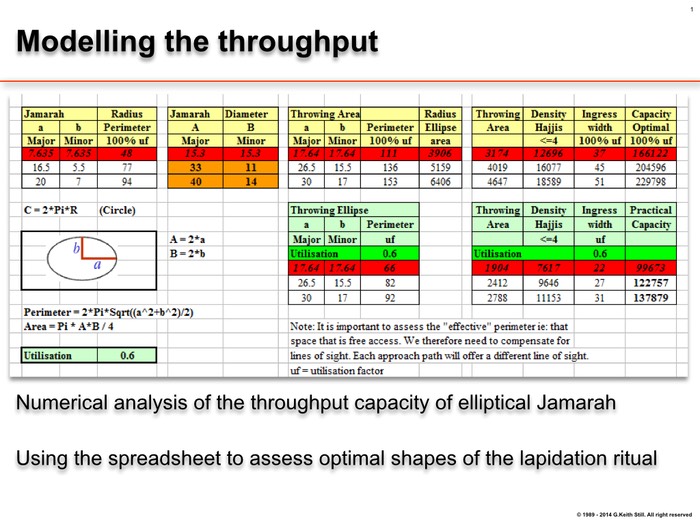
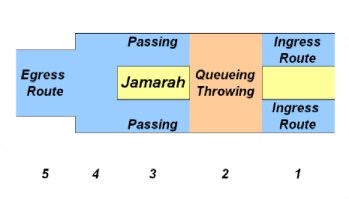
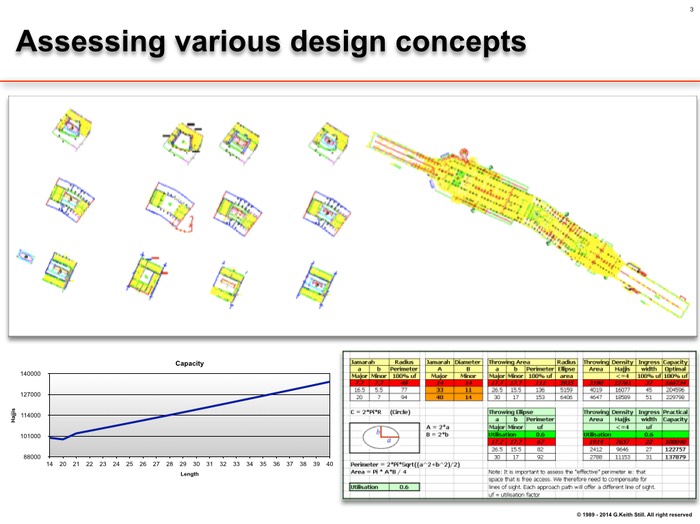
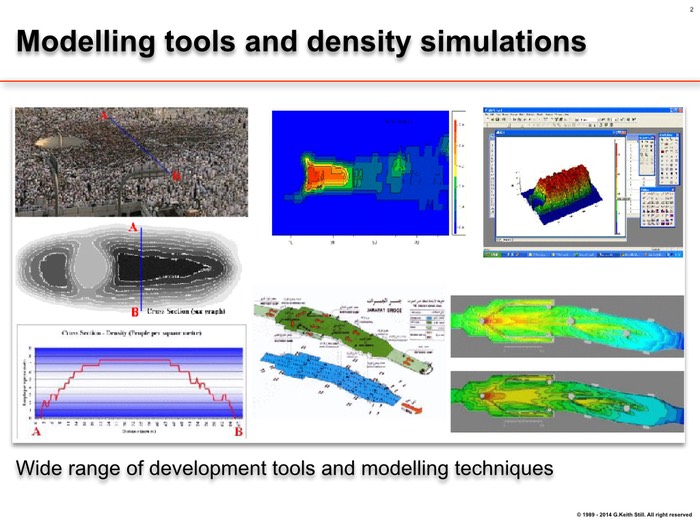
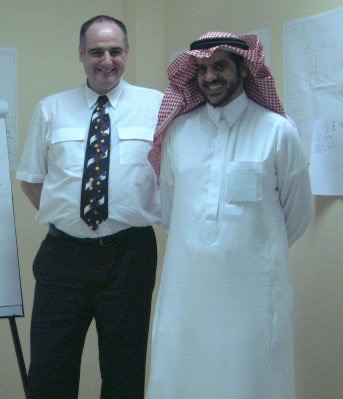
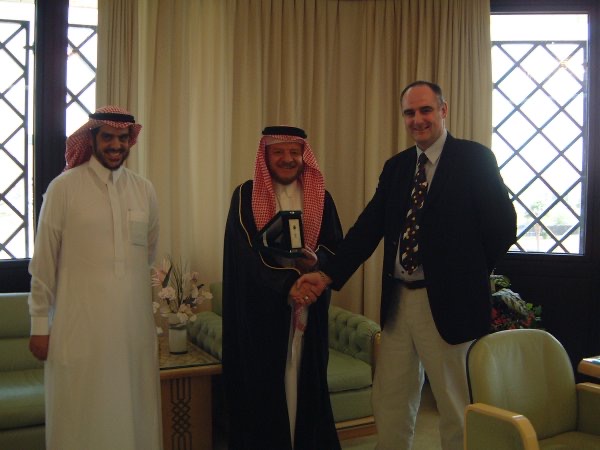
Prof. Dr. G. Keith Still and Prof. Dr. Saad Al-Ghadi Prof. Dr. Saad Al-Ghadi, HE. Dr. Habib and Dr. G. Keith Still (2003)

Various awards to Prof. Still for his work in modelling the Jamarat Bridge (Modifications and New Designs).
"I would like to express our sincere gratitude for your kind assistance in the Jamarat Bridge Project. The professional level of performance, the clarity of presentation and the solid results supported by scientific evidence were the main element of the success of our undertaking. We also appreciate the time your gave us during your visit to Saudi Arabia to train our staff, a gesture which proved to be of great benefit to all those involved in the project. While we look forward to your next visit to Jeddah for phase III of the project, we wish you a very fruitful future, as we’ve seen how your techniques are capable of solving a great number of our planning problems, here in the Middle East, and especially in the Gulf area." Dr. Hisham A. S. Jomah GM Technical advisor for special projects. Urban Development Company, Saudi Arabia (4th November 2002)
Modelling the Jamarat Bridge (2004)
Following the accident at Jamarat Bridge in 2004 Prof. Still modelled the elliptical pillars at the Jamarat Bridge and advised on several safety improvements to the site (increasing the width of the Al-Kubra stoning area, changing positions of the exit barriers (al-Kubra area) and pillar locations (ground floor). The main element of our analysis related to the change of shape of the Jamarat Pillars - from small circles to large elliptical walls. as a result of these changes and the increased awareness of crowd safety management by the authorities.
The Haj of 2005 passed without accidents
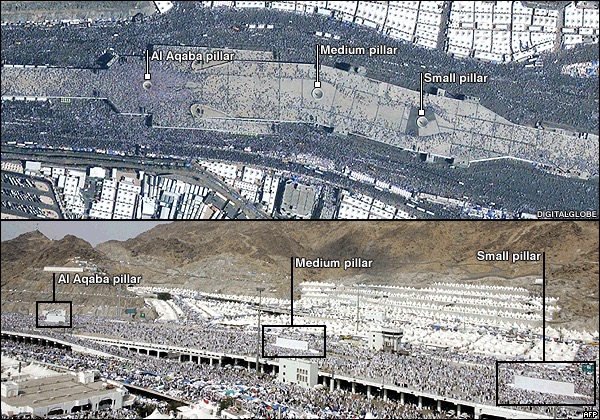
Above, before and after design modification for 2005 (1425H).
The behaviour of the pilgrims, waiting until noon in a vast crowd, puts an enormous load on the Eastern Entrance. The width is 45 metres, the crowd can exceed several hundred thousand which exceeds the safe capacity of the entrance. I advised on the danger of a "hard start" to the event (a "hard start" is when the crowd waits until a signal then proceeds to move).
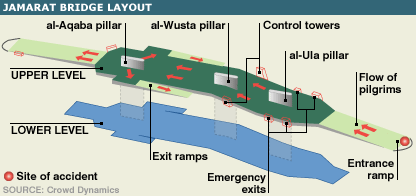
In Jan 2006 an accident occurred at the entrance (see diagram above). In any high density crowded environment the areas of greatest risk are where the crowd change direction (corners) and/or change speed. Using Myriad II software I highlighted the areas of highest risk and documented this in a report to the Ministry in mid-2005.
Workshops for the Ministry of Hajj
In 2004 I ran a series of workshops for a multi-agency group - topics are listed below. These workshops covered many aspects of modelling, monitoring and managing crowds in and around the holy sites.
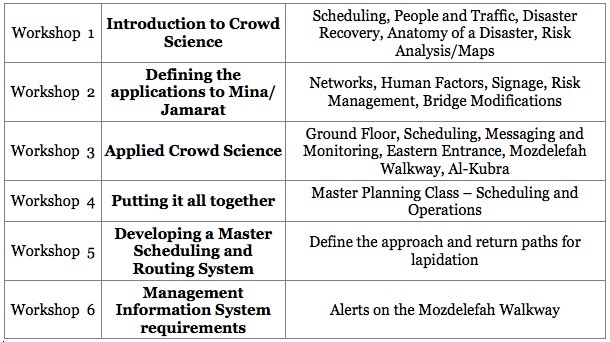
New Jamarat Bridge (parallel project 2001 - 2005)
To avoid repeating previous accidents a new, multi-tiered bridge has 12 different entry points and 5 levels (ground plus 4) which changed the crowd dynamics of the entire valley. The images below are from the Jamarat project files.
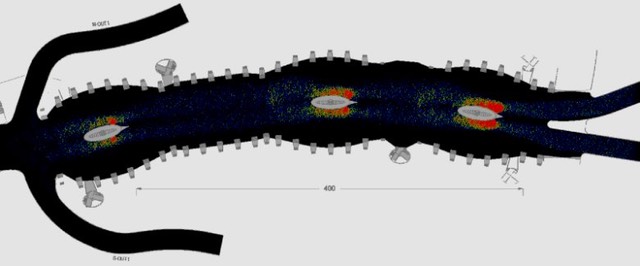
Model of the first floor of the New Jamarat Bridge
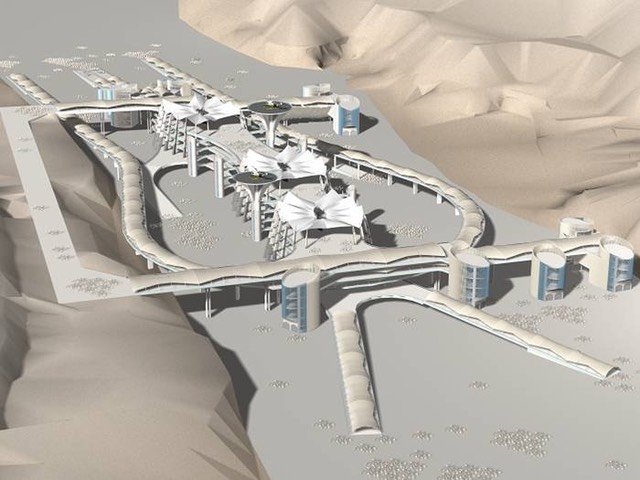
3D graphic of the Jamarat Bridge
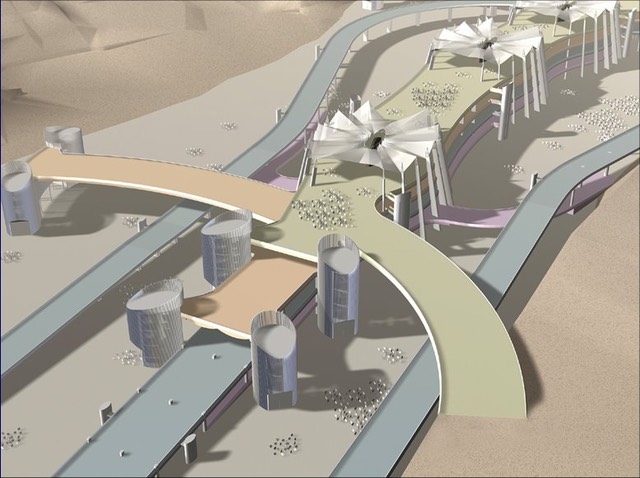
3D CAD of the New Jamarat Bridge
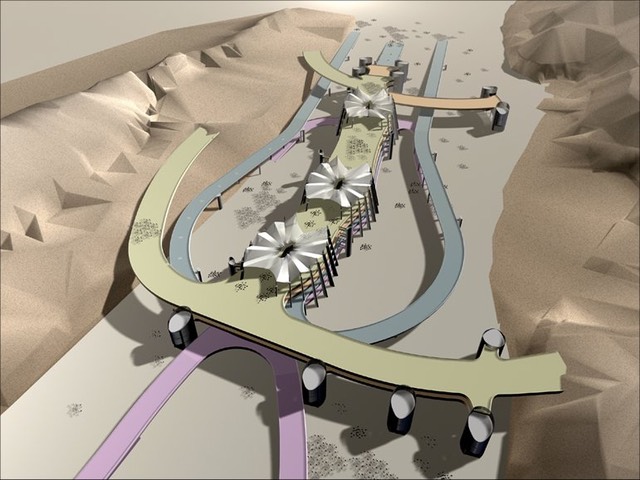
3D view of the Jamarat Bridge
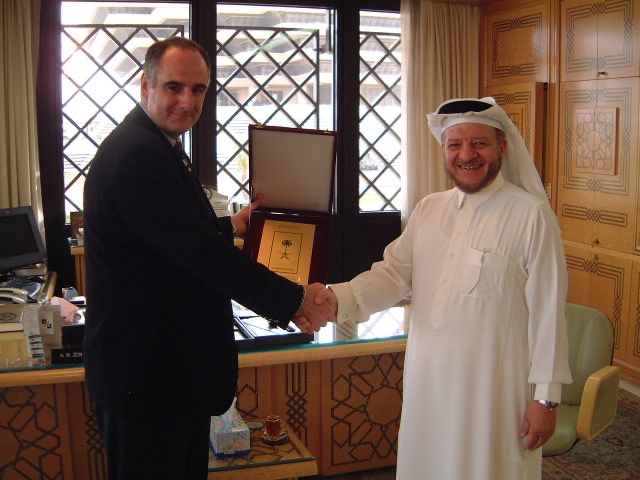
Dr. G. Keith Still and His Excellency Dr. Habib (2004) - presentation of his award for modelling the New Jamarat Bridge.
_______________________________________________________________________________________
Jamarat Bridge an architectural marvel
By ARAB NEWS Published: Nov 10, 2010
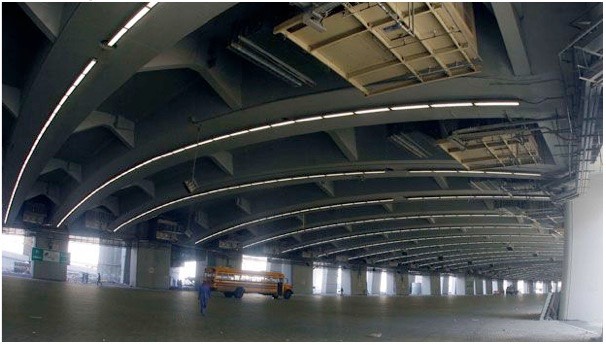
A view of the ground level of the now complete Jamrat Bridge, where the pilgrims perform the symbolic stoning Satan during Haj.
JEDDAH: Pilgrims will be able to take advantage of the recently completed Jamarat Bridge’s fifth floor this Haj season, the Saudi Press Agency reported on Tuesday. Pilgrims can reach the top floor of the SR4.2 billion ($1.12 billion) multilevel structure with the help of escalators and stairs. The 950-meter-long bridge, which is 80 meters wide, can handle 300,000 pilgrims an hour. The oval design of the pebble basin and the three 40-meter high pillars have improved the pilgrims' movement and drastically reduced the chance of congestion and stampedes when Hajis perform the stoning of the Satan ritual. The bridge has 11 entrances and 12 exits in addition to a helipad at the top. An advanced cooling system is also in place in the locations in and around the bridge, maintaining the temperature at 29 degrees Celsius. The bridge has been designed to enable authorities to quickly intervene in case of stampedes during the stoning ritual. Sleeping or camping on the bridge or pedestrian paths will not be allowed under any circumstances, officials said. The foundations of the bridge are strong enough to hold 12 floors with a capacity for 5 million pilgrims if the need arises in the future. With the completion of the project, the Jamarat has become a unique architectural achievement that is expected to stop stampedes and other crowd-related accidents. It was with the aim of guaranteeing maximum safety and comfort to pilgrims that Custodian of the Two Holy Mosques King Abdullah ordered the construction of the mammoth project. Advanced engineering technology was employed in the construction of the bridge. The most remarkable feature of the bridge is that crowds of pilgrims approaching from a road cannot encounter pilgrims coming from another road. Another feature is that those entering a floor will have to follow a one-way route. This also helps prevent crowding. While pilgrims can perform the stone throwing ritual on all five levels of the bridge, those coming from the direction of Mina will enter the first floor through the approach road from the streets of Souq Arab and Souq Al-Jouharah, situated north of the tent city. On the other hand, pilgrims from south Mina will enter at the second level of the bridge from the Southern Pedestrian Road and King Faisal Street. The exit from the second level is to the three roads sloping toward Mina.The third level is meant for pilgrims coming from the direction of central Mina, King Fahd Street and also from the Mina hill slopes, while entry and exit from the floor is possible with the help of massive escalators in addition to ordinary staircases. There are also approach roads to the third level from the mountain slopes and from behind Mina. The fourth floor is meant for pilgrims coming from the direction of King Abdulaziz Street. This level can be accessed and exited through the passages on the fifth level directly connected to the courtyard and utilities on King Abdulaziz Street. The bridge also has facilities providing refreshments, ritual shaving, toilets, public security and first aid posts and fire stations. A network of surveillance cameras transmits developments from every inch of the bridge to a control room, which enable quick mobilization of emergency services in case of any accidents. A total of two million Muslims are expected to perform Haj this year, which will begin on Nov. 14. The number, which includes a projected 250,000 pilgrims from within the Kingdom, could be down by 10 percent from last year due to limitations on accommodation in the holy city as construction of new projects is still under way. Pilgrims have been pouring through the Haj Terminal at Jeddah’s King Abdulaziz International Airport at a rate of 60,000 a day over the past week, according to airport officials. Ships, mainly from Sudan, have also been drawing up at Jeddah Islamic Port, delivering thousands more African pilgrims each day.